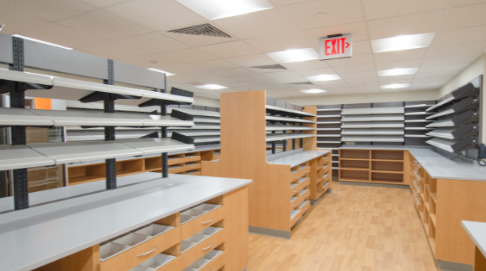Christiana Wilmington Hospital – Inpatient Pharmacy
Location: Wilmington, Delaware
Client: Christiana Care Health System
The pharmacy project at Christiana Care Wilmington Hospital features over 184 linear feet of counter space with an open design allowing for great visibility. Open back panels on the island and peninsula allow for sightlines across the entire space with no reduction in storage. Fully adjustable angled shelves allow for easy access to medication storage bins.







